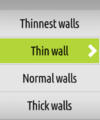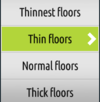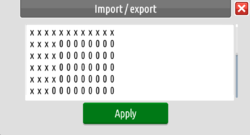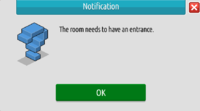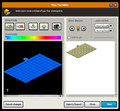Floor Plan Editor
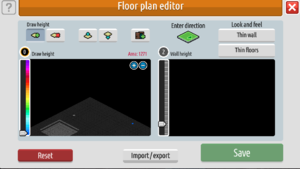
The Floor Plan Editor is a feature for members of Builders Club. It allows players to redesign the layout of their room by adding or removing tiles to make a custom room plan by using the :floor command or simply going to Room Settings and then Open Floor Plan Editor.
Before the editor was released the only way to have a custom room was using a Black Hole. The Floor Plan Editor made using Black Holes obsolete for Habbos who have a Builders Club membership as it includes more customisation, and when the Habbo's subscription runs out they still keep their customised floor plan.
Functions
Draw Mode
Draw Height
| Image | Information |
|---|---|
| Using this slider and selecting one of these colors lets you place tiles on certain heights, with dark blue being the lowest and dark purple the highest. |
Wall Height
| Image | Information |
|---|---|
| Using this slider lets you select your wall height, with the bottom being the lowest and the top being the highest. |
The black square 'The Editor'
| Image | Information |
|---|---|
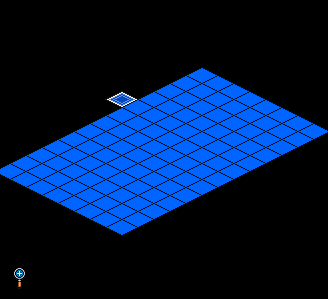
|
This is where you have to place the tiles by clicking in it. The maximum that can be placed is 1024 tiles. (32x32) |
Revert Changes
Clicking on the Reset button undoes everything you just did. Note: this won't work if you've already saved the room.
Before October 2020 you were able to revert room changes, wall height or floor tiles even after your Builders Club subscription had ended, and the room could still be accessed if it had been edited through Builders Club, even if the memebrsdhip had elapsed.
In October 2020 however, Habbo announced the reverting to the default state of the room before Builders Club membership with no longer be possible if your membership has expired. Additionally, they announced that any room layours or wall heights edited through Builders Club would render the room invisible in the navigator and inaccessible by other Habbos if your Builders Club subscription ran out, appearing again once it was reactivated. This would continue to be the case in the Habbo 2020 release.
Enter Direction
| Image | Information |
|---|---|

|
Lets you determine the entrance direction by clicking on it. |
Look and Feel
In the floor plan editor you can determine the walls and floors. click on the either 'Thin Walls' or 'Thin Floors' to open a small menu. You can choose from 4 wall and floor styles.
Walls
| Thinnest Walls | Thin Walls | Normal Walls | Thick Walls |
|---|---|---|---|
 |
 |
 |

|
Floors
| Thinnest Floors | Thin Floors | Normal Floors | Thick Floors |
|---|---|---|---|
 |
 |
 |

|
The white square 'The Preview'
| Image | Information |
|---|---|
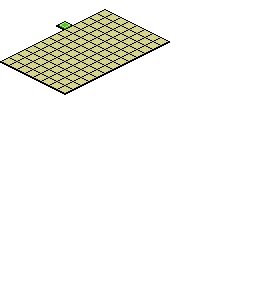
|
This window gives you a sneak preview of what you're doing, placing tiles of certain heights will review a 'stairs' in this window. |
Import/Export
Floor Plan Validation Failed
It's possible to get a Floor Plan Validation Failed (General): The Room Needs To Have An Entrance warning when you build a custom room with the door somewhere else This is because the door is placed on a tile that wasn't there before. To fix this error close the Floor Plan Editor, open it back up, place the tile you want the door on but don't place the door yet, and save it. Now you can place the door on the tile. Source
Previous Floor Editor
With the launch of the new Unity client, some room settings were removed. These include:
![]() This was the old entrance button, where Habbo's start in the room. You could change the direction of how players entered by clicking the arrows in 'Enter Direction'
This was the old entrance button, where Habbo's start in the room. You could change the direction of how players entered by clicking the arrows in 'Enter Direction'
Gallery
-
All colours lined up make a tall set of stairs
-
Old Floor Plan Editor
